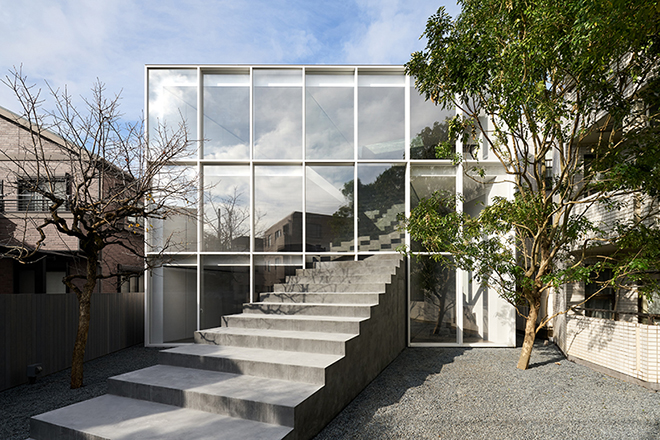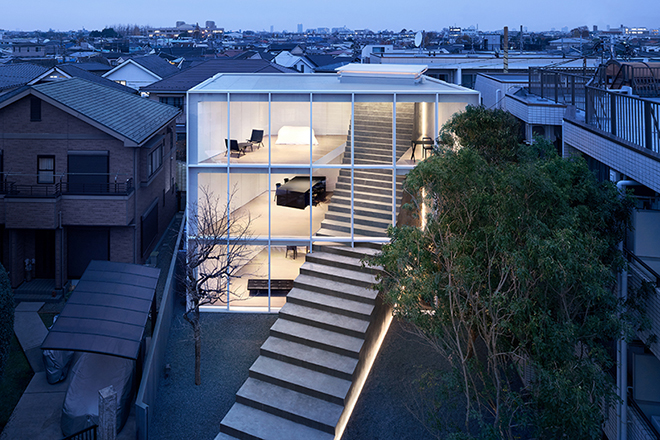
Defined by its distinctive continuous staircase, the Stairway house in Tokyo, Japan was conceptualized by Japanese architect and founder of Nendo design studio, Oki Sato. Born in Toronto, Canada, Oki is revered for bringing a fresh and innovative perspective to cultural and traditional design.
Nendo Constructs The Stairway House Like a Semi-Outdoor Greenhouse



In his work with the Stairway house, the architect prioritizes the use of natural light, ventilation and greenery to enhance each living space. Utilizing an enormous glass façade on the southern front of the residence, Oki was able to preserve the neighborhood’s existing persimmon tree beloved throughout every generation.




Catering directly to the needs of his clients, the residence is organized such that the most essential spaces for everyday living are situated on the first floor where a couple of matured age with numerous cats can roam freely whilst easily accessing the amenities that they need, both in-and-outdoors.

Meanwhile, the upper levels which are home to a younger couple and their child, are connected through a ‘stairway-like’ structure designed in the south yard, continuing upward into the building, penetrating the 1st through 3rd floors. Doubling up for a multitude of purposes, the connecting stairway conceals multiple functional elements such as bathrooms.

Taking on the look of a semi-outdoor greenhouse with abundant greenery as well as a sun-soaked perch for the cats to enjoy climbing, each and every section of the Stairway house presents an air of privacy despite close proximity, and serenity, where all three generations can take comfort in each other’s subtle presence.

Expanding beyond the compounds of the house, the stairway not only connects the interior spaces to one another, it reaches out into the yard and unto the city road.
The post Nendo Constructs The Stairway House Like a Semi-Outdoor Greenhouse appeared first on LUXUO.
from Properties – LUXUO https://ift.tt/2x7mSrR

0 comments:
Post a Comment